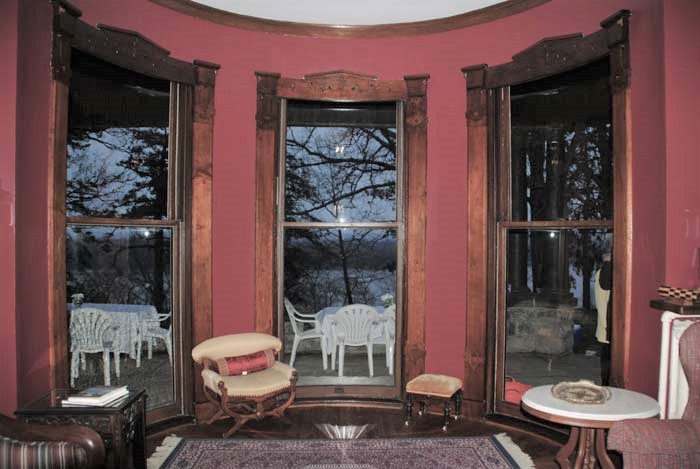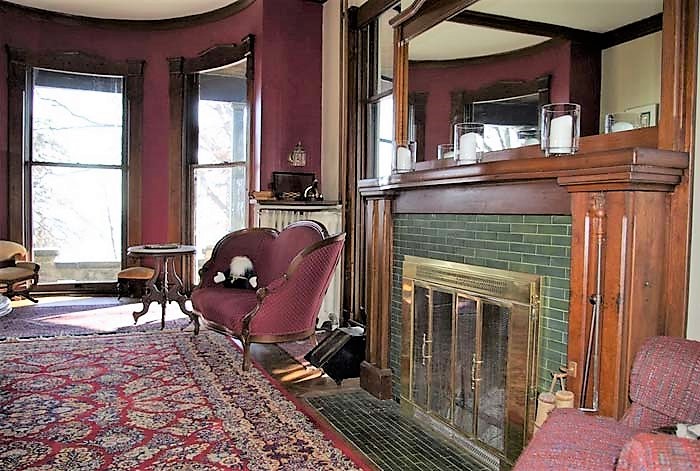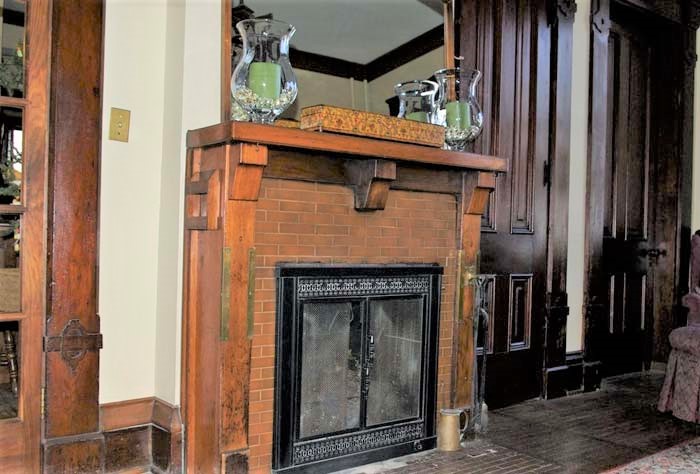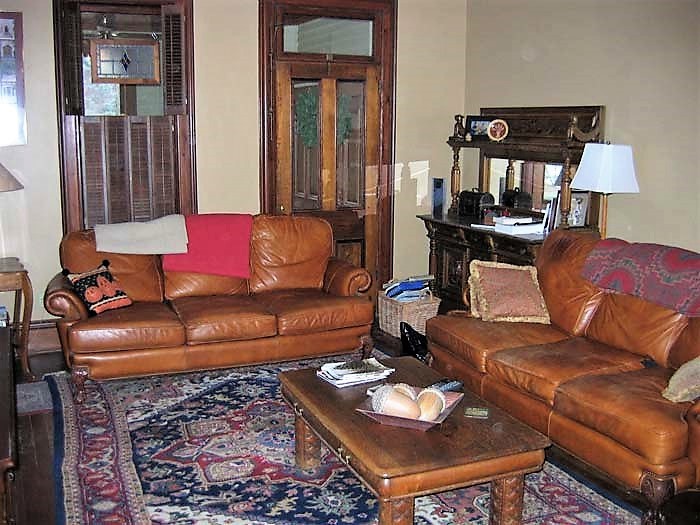Starker-Leopold Interior Tour 101 Clay Street

The Starker-Leopold House sits on the bluff overlooking the Mississippi River at the end of Clay Street. The house was built in 1868 and Aldo's grandfather, Charles Starker purchased it in 1874.

Approaching the house from Clay Street, the first view is of the north side. Aldo was born here in 1887.
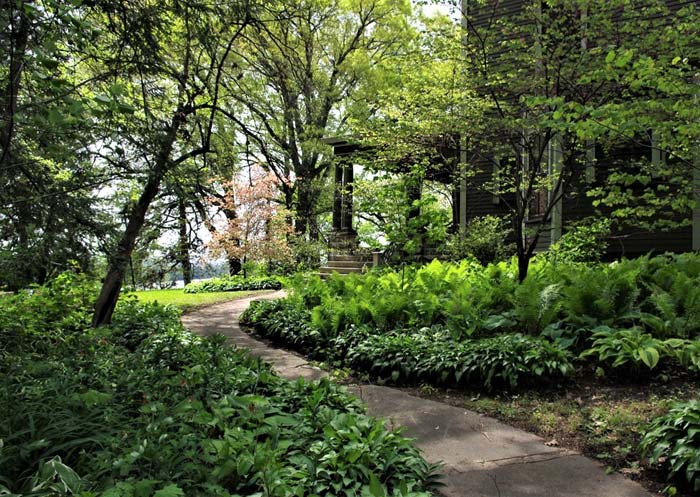
The path swings around from Clay Street to the east side river view and the front entry.

The front yard has beautiful views of the river and the 7 mile wide Illinois flood plain with its sand terraces. Charles Starker named his estate "Lug-ins-Land", which roughly translated means "Looking to the Land".
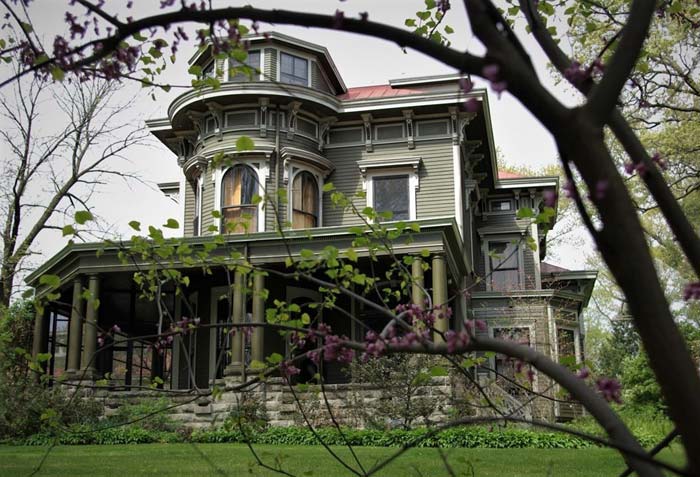
The main façade of the house from the east side shows the expansive transition porch that was added in 1906. Just after the turn of the century, Clara and Carl Leopold made many modifications and additions, like adding a 3rd story to house for their many houseguests.
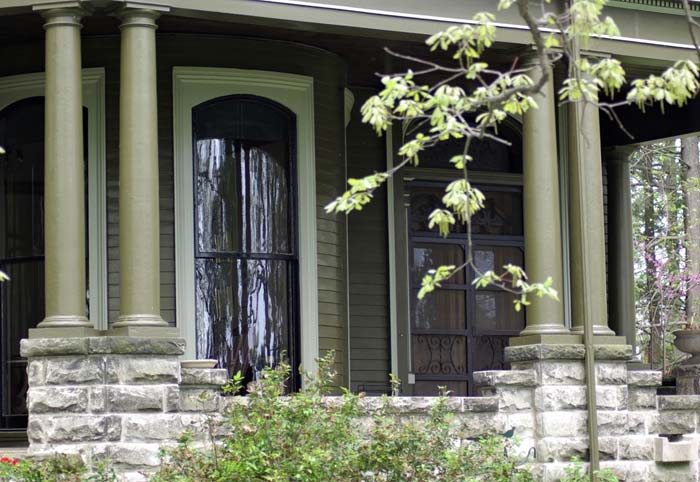
A detail of the porch and round bay showing the original curved glass windows.
Aldo lived here until he was 3. Then his parents moved to the Leopold House built in the back cow pasture. When Grandfather Starker died in 1900, the family moved back in to care for Grandmother Marie, who passed away the next year.
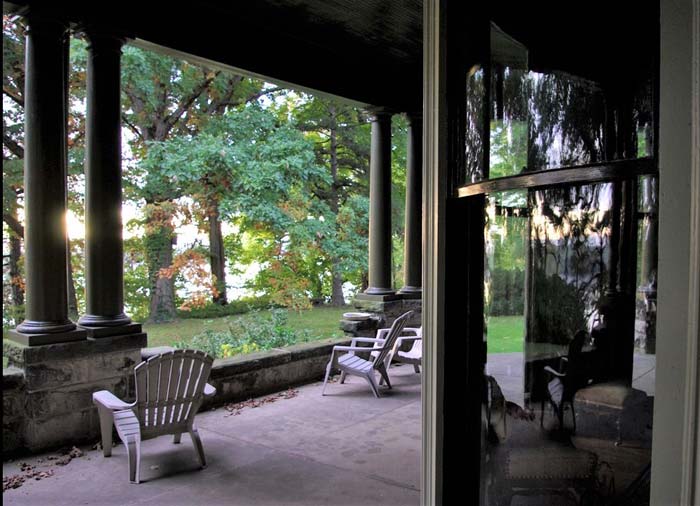
View from the porch. During 1913-14 Aldo spent a great deal of time on this porch reading and writing. He was back in Burlington recuperating after being caught in a spring snowstorm on the Carson National Forest in New Mexico.
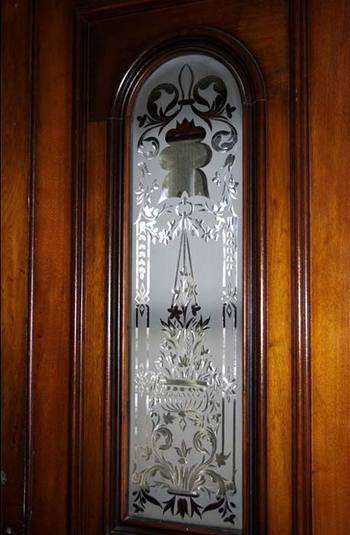
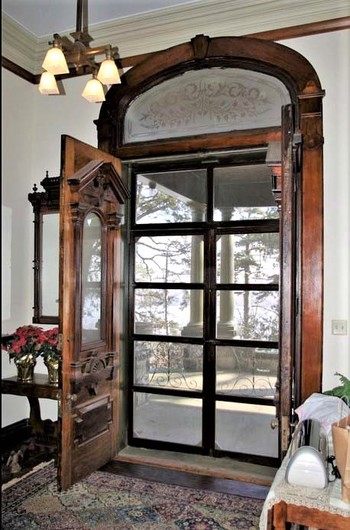
A detail of the front porch etched glass panel. In the front hall, notice the unusual screen doors.
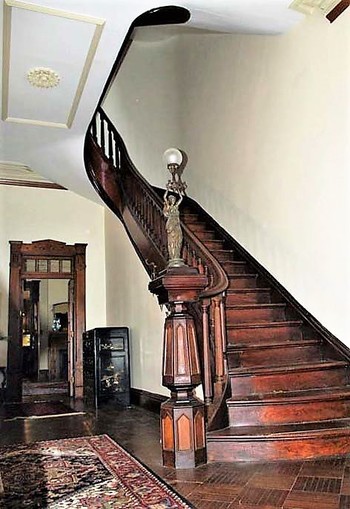
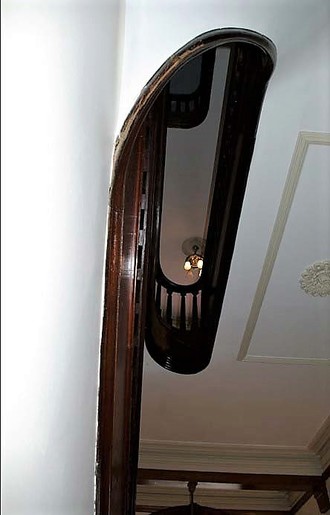
The front hall with the curving walnut stairway. Aldo and his siblings delighted in sliding down this bannister, much to their mother's dismay.
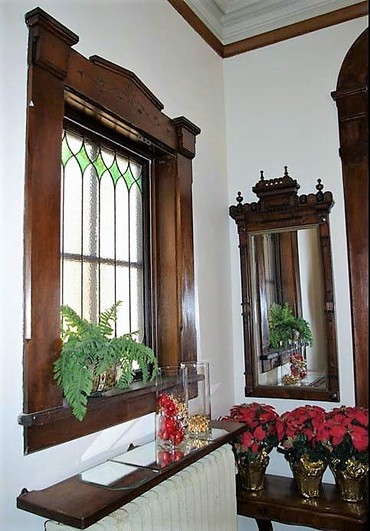
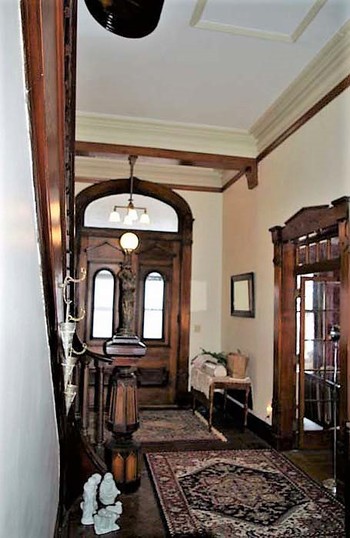
Window and woodwork detail in the hall. Then the view from the back of the hall. We are going through the double doors on the right, into the front parlor.
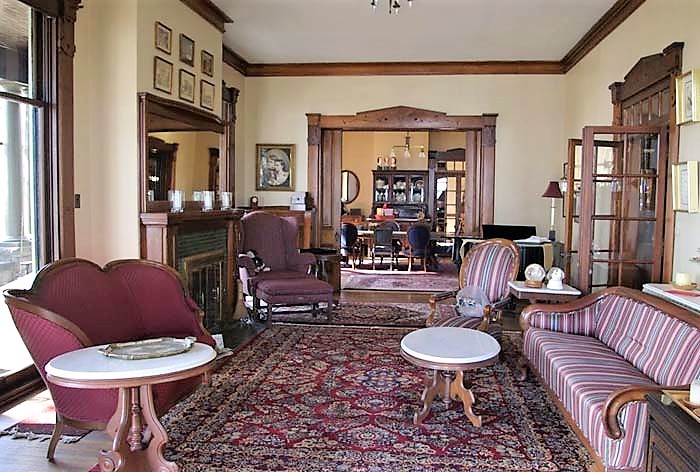
After coming through the doors on the right, we get a long view of the parlors. There are several large pieces of original Leopold furniture in the home. The former owners generously decided to donate them to LLA .
Turning around, the 3 curved windows are a main feature of the room. It's a miracle they have survived, given the number of children that were raised in this house! The tables and chairs set up on the porch are for one of our receptions.
The Starkers and Leopolds had a tradition of reading while gathered around the fireplace. After a day's hunt, Aldo, his brothers and their father would lay out the game on the hearth for the whole family to study. Given the family's penchant for asking questions about nature, there must have been lively discussions about the species, feather details, and anatomy of the waterfowl and upland game birds.
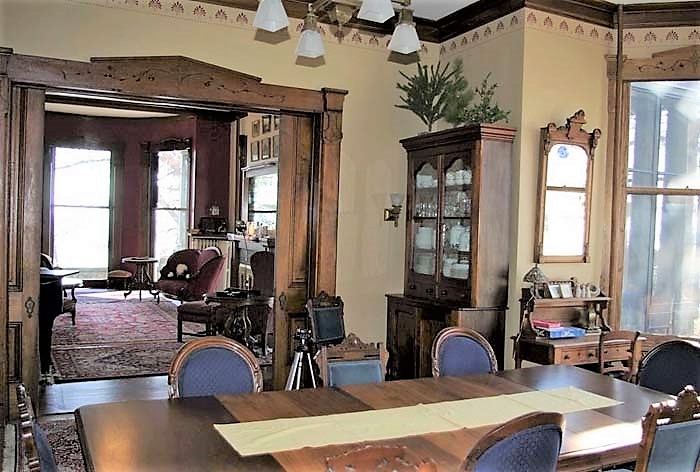 .
.
The back parlor. These first floor rooms often figure in Aldo's reminiscences. Once on a trip when he was not happy, he wrote that he wished he "was back home sitting with Mother in the bay window looking out over the river".
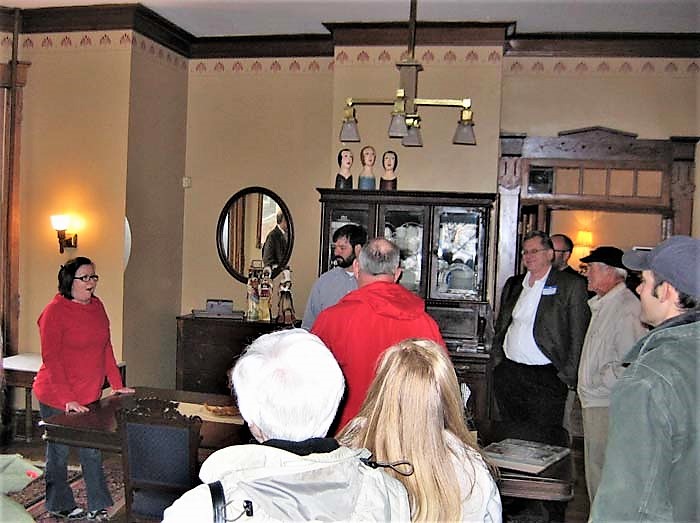
Former owners, Billie and Carl Hays (in red). Billie is explaining their restoration work to the group from a Landscape Scale Conservation Meeting. The doorway leads to the kitchen.
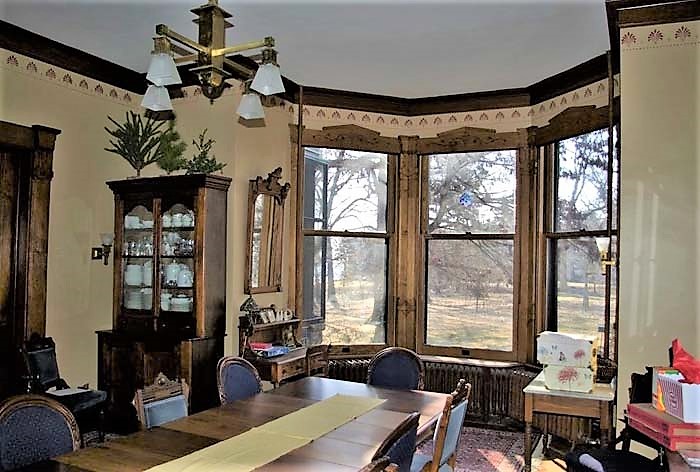
The back parlor with another bay window looking out over the large back yard and the river.
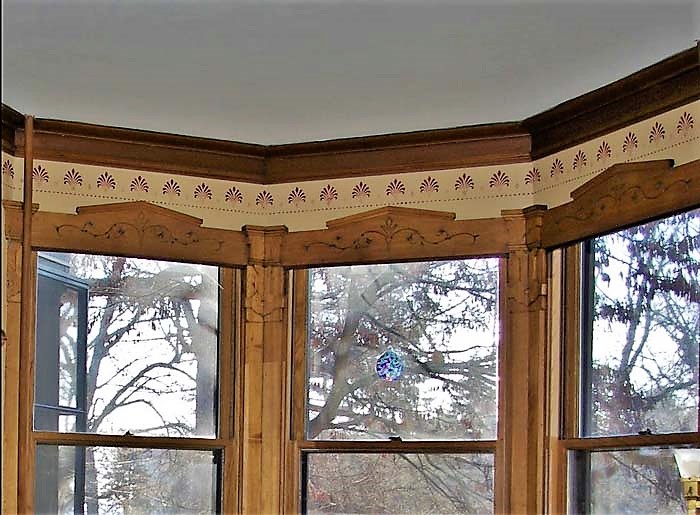
This detail shows the warm glow of butternut woodwork, a popular wood when the house was built, but now a rarity in the Burlington area.
The dining room fireplace. Behind here, the back area of the house has been renovated to provide modern living spaces for the current family.
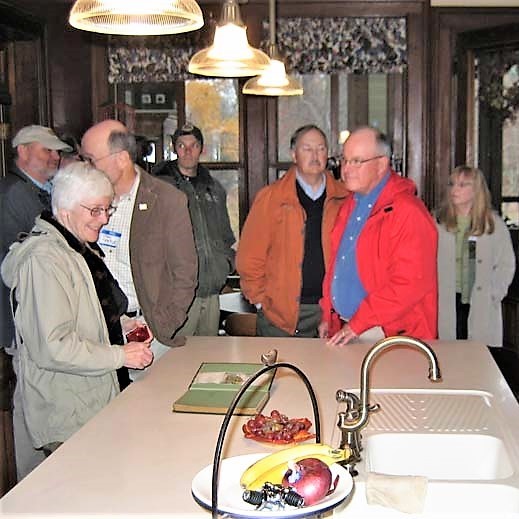
The kitchen doors lead to the south side screened porch and the barn beyond. Dr. Carl Hays and Dr. Susan Flader, Leopold biographer, admire a book with Clara Leopold's inscription. This modern kitchen was the original dining room.
Behind the new kitchen, the Hays created a cozy family room. This was the original kitchen and laundry room.
